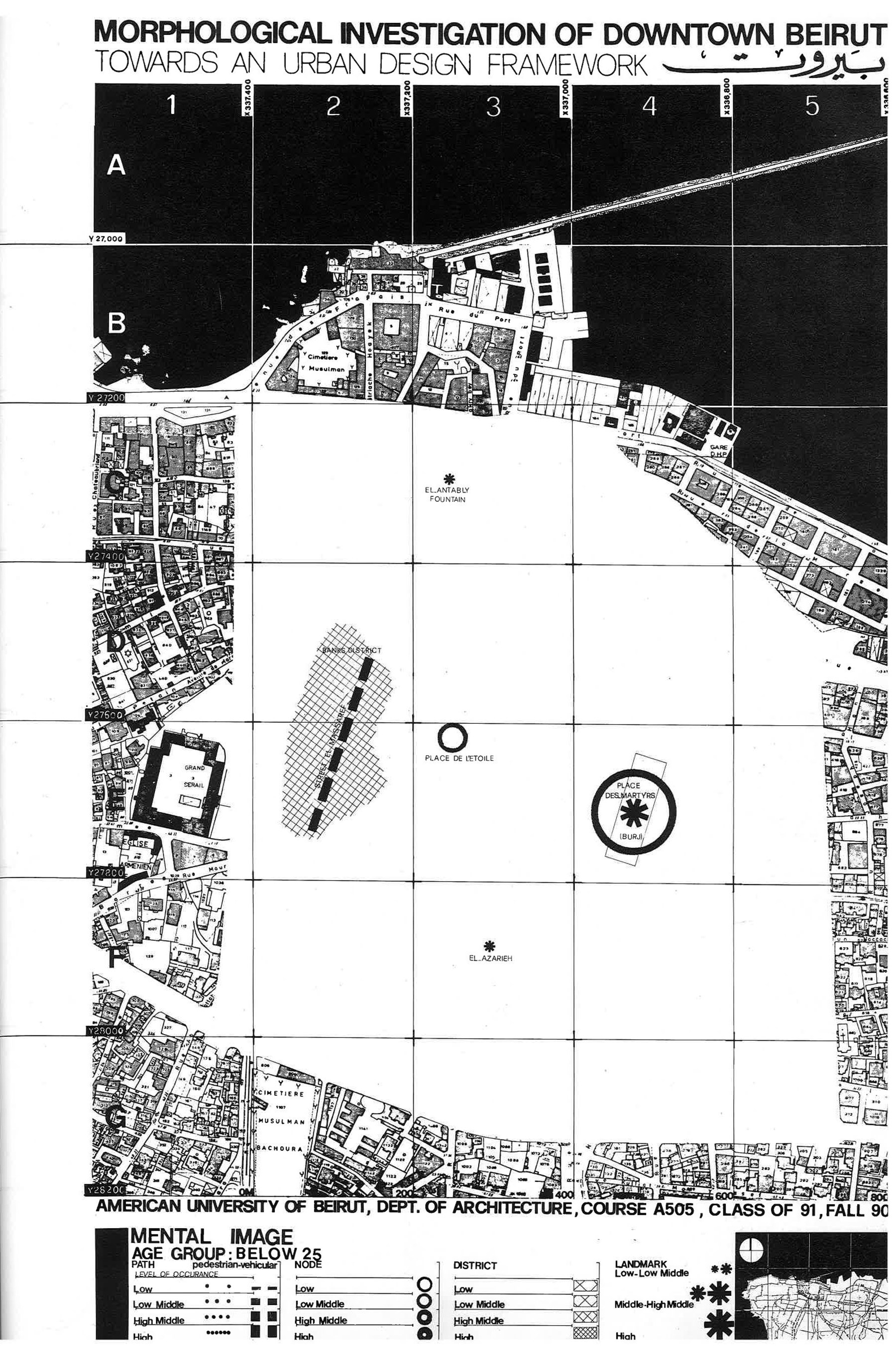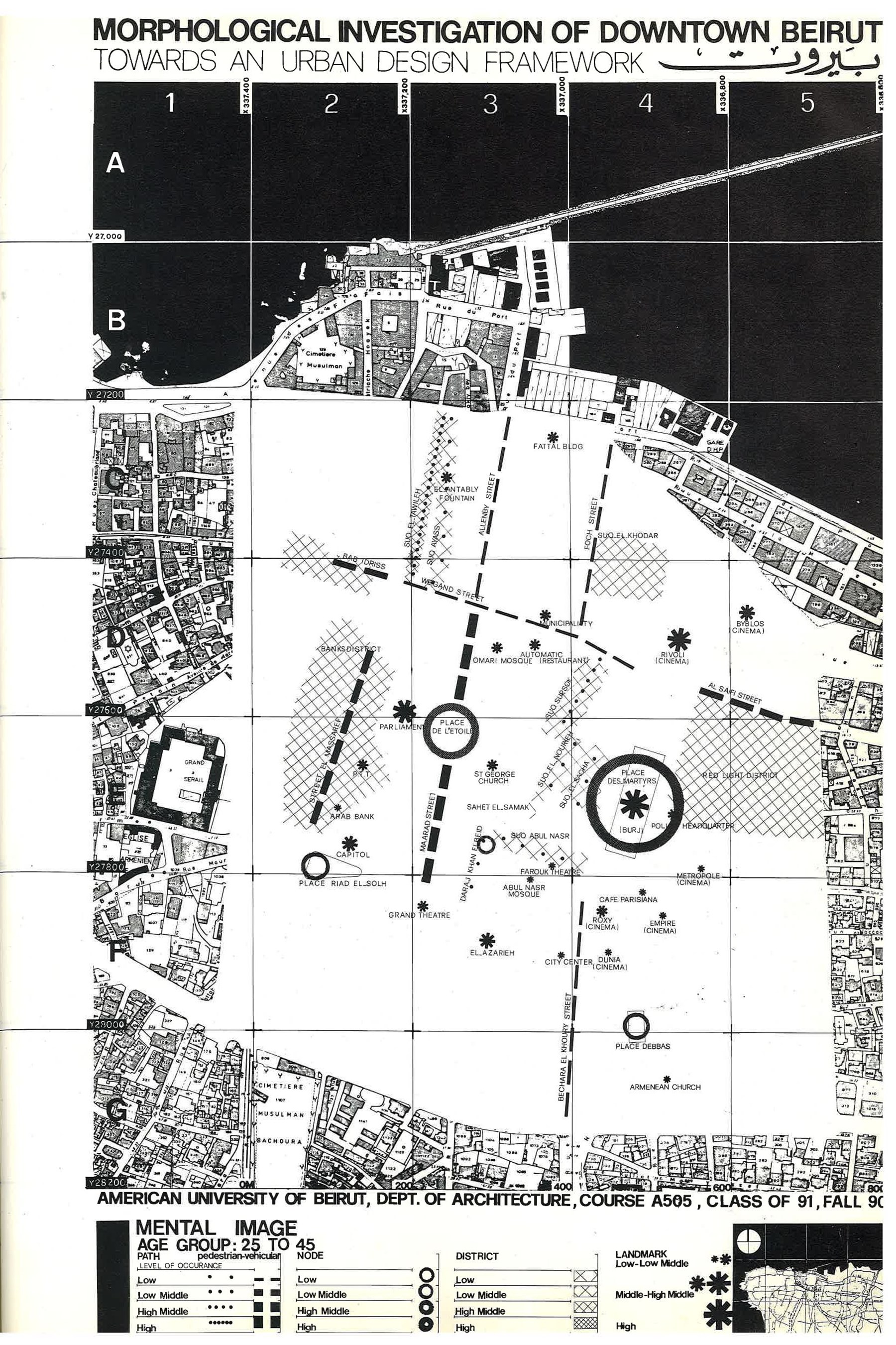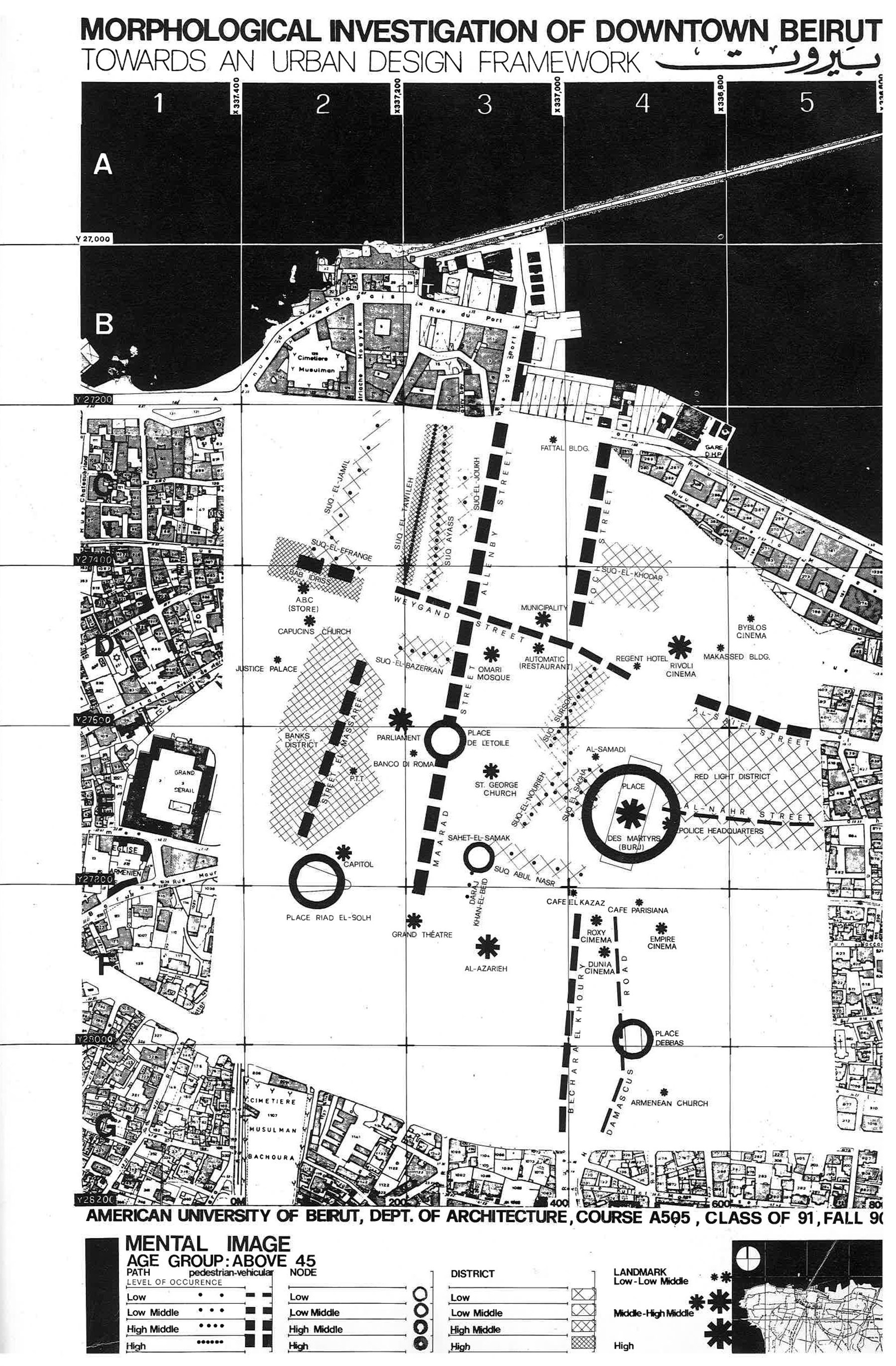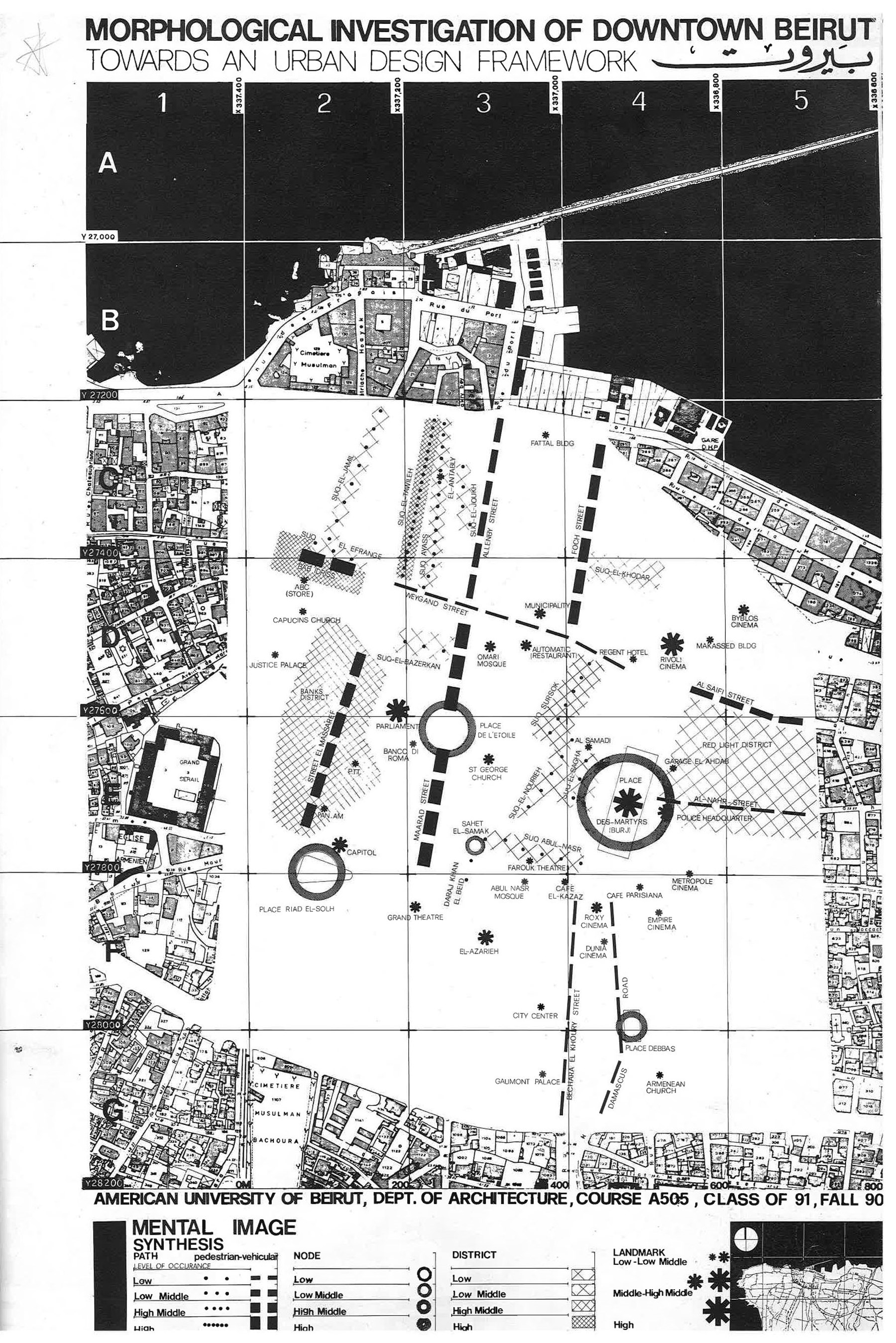Robert Saliba’s Mental Imaging of Downtown Beirut
.gif)
We are honouring the memory of our colleague, friend, and teacher, Professor Robert Saliba, by publishing one of the early and ground-breaking works which he conceived and coordinated, and which remains a hard-to-find yet incredibly insightful text. At a time when Beirut’s memory continues to be erased, the relevance of his work stands out.
Robert Saliba was Professor of Architecture, Urban Design and Planning at the American University of Beirut. Throughout his international career, Saliba remained committed to the city of Beirut. He has become a key reference for the city’s architectural and urban history, documenting a century of Beirut’s architecture for the generations of scholars, planners and architects who follow in his footsteps. During the Lebanese Civil War, Saliba elected to cross the conflict zones of the Lebanese Civil War almost daily in order to lecture at the American University of Beirut and the Academie Libanaise des Beaux-Arts. Throughout the war, and during the city’s post-war reconstruction, he documented the transforming city and its continually shifting heritage. Until his passing in 2022, Saliba continued to advocate for Beirut’s urban heritage, positioning it in relation to the contemporary urban political and economic realities for a post-war generation.
×
Alongside his extensive advocacy and consultancy work, Saliba was a teacher. He was passionate about pushing the norms of architecture and urban design practice, by challenging his students to think critically and imaginatively about the built environment. Saliba conceived and coordinated the student work that led to the book, Morphological Investigation of Downtown Beirut, as a resource for an emerging generation of urban designers. In this significant body of methodological work, the teacher provokes questions about the ‘aesthetic order of the public realm’, finding ways to build a detailed understanding of architectural heritage, its historical evolution and the processes which generated it. Saliba hoped that, by developing a better understanding of what exists, urban designers would be better placed to make informed design decisions, which respect the city’s history and its diverse residents.
Here, we focus on one of Saliba’s most distinct and memorable tools: the ‘mental image’, which is designed to explore people’s impressions of, and opinions about, urban spaces. In the Morphological Investigation, Saliba and his students explore the Beirut Central Business District (CBD) through the mental image exercise. In the exercise, the studentshe asks an interviewee to sketch a map of the CBD, focusing on important and interesting features. Interviewees interpret this term any way they wish. The students then pose a series of interview questions, asking the interviewees’ opinions about the value of rebuilding the CBD, the features that would be worth preserving (if any), and how they recall pre-war changes in the CBD.
The mapping exercise has produced a diverse set of impressions of the CBD. The sketches Saliba and his students feature reveal diversity in the perspectives interviewees chose to take of the CBD (e.g. birds-eye, street-level), the boundaries of the CBD (relations to main roads, the rest of the city), the shapes which define the CBD landscape (e.g. a closed square, a long street), and the activities, services and things which are contained in the landscape.
Interviewees are grouped into three age categories: below 25 years old, 25-45 years old, and above 45 years old. The students produced a ‘Mental Image’ map which summarises each group’s sketches as a single map of the CBD. The ‘Mental Image’ map for under 25’s features one path, one district, two nodes and three landmarks. The key denotes the ‘level of occurrence’ – the number of times each feature ‘occurs’ in the sketches. In comparison with both the 25-45 and the above 45’s map, the under 25 map is sparse. The Places des Martyrs (Burj) features as both a node and a landmark, with high level of occurrence across the under-25s’ sketches. The Place de L’Etoile (a node), by contrast, features less – judging by the summary, less than half the number of times as the Places des Martyrs. Al Azarieh (a landmark) is very small in comparison. The Street el Massaref and Banks District are also prominent in Saliba’s summary map, with the Street el Massaref having high occurrence, and the Bank District high-middle occurrence.
Here, we focus on one of Saliba’s most distinct and memorable tools: the ‘mental image’, which is designed to explore people’s impressions of, and opinions about, urban spaces. In the Morphological Investigation, Saliba and his students explore the Beirut Central Business District (CBD) through the mental image exercise. In the exercise, the studentshe asks an interviewee to sketch a map of the CBD, focusing on important and interesting features. Interviewees interpret this term any way they wish. The students then pose a series of interview questions, asking the interviewees’ opinions about the value of rebuilding the CBD, the features that would be worth preserving (if any), and how they recall pre-war changes in the CBD.
The mapping exercise has produced a diverse set of impressions of the CBD. The sketches Saliba and his students feature reveal diversity in the perspectives interviewees chose to take of the CBD (e.g. birds-eye, street-level), the boundaries of the CBD (relations to main roads, the rest of the city), the shapes which define the CBD landscape (e.g. a closed square, a long street), and the activities, services and things which are contained in the landscape.
Interviewees are grouped into three age categories: below 25 years old, 25-45 years old, and above 45 years old. The students produced a ‘Mental Image’ map which summarises each group’s sketches as a single map of the CBD. The ‘Mental Image’ map for under 25’s features one path, one district, two nodes and three landmarks. The key denotes the ‘level of occurrence’ – the number of times each feature ‘occurs’ in the sketches. In comparison with both the 25-45 and the above 45’s map, the under 25 map is sparse. The Places des Martyrs (Burj) features as both a node and a landmark, with high level of occurrence across the under-25s’ sketches. The Place de L’Etoile (a node), by contrast, features less – judging by the summary, less than half the number of times as the Places des Martyrs. Al Azarieh (a landmark) is very small in comparison. The Street el Massaref and Banks District are also prominent in Saliba’s summary map, with the Street el Massaref having high occurrence, and the Bank District high-middle occurrence.
×

×
![]()
‘Mental image’ of Downtown Beirut for age group under 25
The 25-45 age group’s Mental Image included all of the features included in the under-25’s map, with far more features alongside them. There are 15 paths, 10 districts, five nodes and 25 landmarks. The Place des Martyrs remains prominent, as does the Street el Massaref and the Banks District. They are joined by a number of government buildings, leisure spaces (particularly cinemas and some restaurants), mosques and churches. Paths criss-cross one another, showing a collective interest in multiple routes through the CBD. Districts are mostly souqs, and are mostly long rectangular shapes, corresponding with an overlayed path through the souq or district. The exception to this is the Red Light District to the east of the map: a large square which sits alongside the Place des Martyrs.
×

×
![]()
'Mental Image' for age group 25 to 45
The over-45’s Mental Image is the most detailed of the three maps. There are 21 paths, 14 districts, five nodes and 26 landmarks. Paths and districts are more regularly occurring across these sketches than the other two maps. Pathways through souqs and the districts themselves are commonly sketched by this group. There is more detail around the edges of the CBD, particularly the north-western and south-eastern corner. There are also more landmarks related to prominent stores, government buildings, and hotels than in the other maps. The richness of this map in particular denotes a detailed and all-encompassing view of the CBD, which contrasts particularly with the under-25’s Mental Image.
×

×
![]()
'Mental image' for age group above 45
The final map – a synthesis of the three groups’ maps – reveals areas of density and sparseness. The south-western corner is empty, and the south-eastern corner is marked by two seldomly-occurring pathways and a few landmarks. Attention is focused on the centre of the CBD and its northern area. Both seldomly-occurring and regularly-occurring paths, landmarks and districts are concentrated here, with particular emphasis on the area around the Place des Martyrs and the souqs to the centre and north-western edges of the CBD.
×

×
![]()
A synthesis map for all age groups
The ‘Mental image of the Beirut Central Business District’ provides a lens on a city which has many different meanings and significance for its residents. By grouping images by age, and by offering a synthesis, Saliba and his students demonstrate that, despite differences in individual maps, there is also overlap between residents’ ideas of the city. The exercise implies the existence of a collective memory – a repository of ideas and imaginations of urban spaces, which are shared by Beirutis. In a city which has been marked by conflict and divides, the exercise demonstrates the importance of urban design and architecture as places with shared significance. Saliba offers this method of mental mapping to urban scholars, as a way of exploring the city through individual and collective memory simultaneously.
Saliba’s approach to the urban realm, as a vital encounter and dynamic interaction between people and their environments, will continue to inform the work of his colleagues and students. Saliba’s methods for investigating the urban command an attentiveness to the immaterial as well as the material, the social as well as the physical, and the imagined as well as the actual. He pushes urban designers to develop a responsible attitude towards the city, to see themselves as advocates of residents and their commonly-valued places of leisure, faith, collective and convivial urban life as they step in to reshape urban life.
The book, MORPHOLOGICAL INVESTIGATION OF DOWNTOWN BEIRUT: Mental image of the Beirut Central Business District, is based on a design studio that Robert Saliba coordinated in the then Department of Architecture at the American University of Beirut in 1990. The students who participated in the studio are: Jumana Abdullah, Ghazi Baker, Walid Dalloul, Rana Hajje, Mohammad Kazan, Mathilda Khoury, George Mufarrij, Dina Nashar, Lina Rayes, Hani Soubra, Mohammad Al-Harakeh, Mazen Balaa, Joseph Estephan, Ihab Kssan, Mona Khechen, Samer Mihyu, Ziad Najjar, Bilal Raad, Chakib Richani, Amal Taha.
The book is available for consultation at the Engineering and Architecture Library at the American University of Beirut. (Call Number: 711.409:M871m:c.1)
Saliba’s approach to the urban realm, as a vital encounter and dynamic interaction between people and their environments, will continue to inform the work of his colleagues and students. Saliba’s methods for investigating the urban command an attentiveness to the immaterial as well as the material, the social as well as the physical, and the imagined as well as the actual. He pushes urban designers to develop a responsible attitude towards the city, to see themselves as advocates of residents and their commonly-valued places of leisure, faith, collective and convivial urban life as they step in to reshape urban life.
The book, MORPHOLOGICAL INVESTIGATION OF DOWNTOWN BEIRUT: Mental image of the Beirut Central Business District, is based on a design studio that Robert Saliba coordinated in the then Department of Architecture at the American University of Beirut in 1990. The students who participated in the studio are: Jumana Abdullah, Ghazi Baker, Walid Dalloul, Rana Hajje, Mohammad Kazan, Mathilda Khoury, George Mufarrij, Dina Nashar, Lina Rayes, Hani Soubra, Mohammad Al-Harakeh, Mazen Balaa, Joseph Estephan, Ihab Kssan, Mona Khechen, Samer Mihyu, Ziad Najjar, Bilal Raad, Chakib Richani, Amal Taha.
The book is available for consultation at the Engineering and Architecture Library at the American University of Beirut. (Call Number: 711.409:M871m:c.1)
×

Professor Robert Saliba (1950 - 2022)